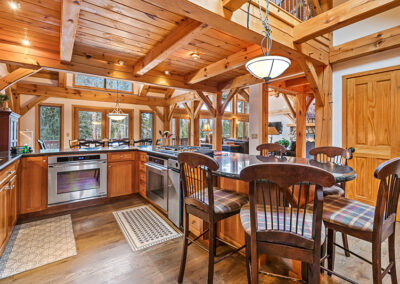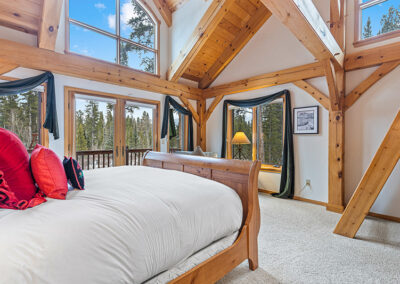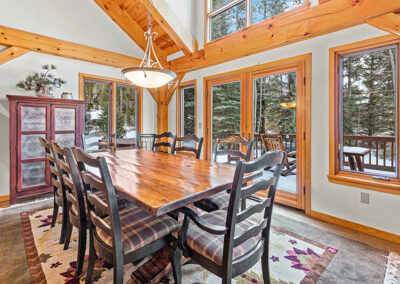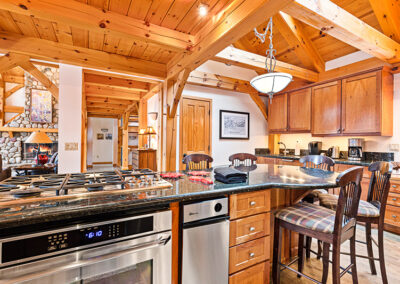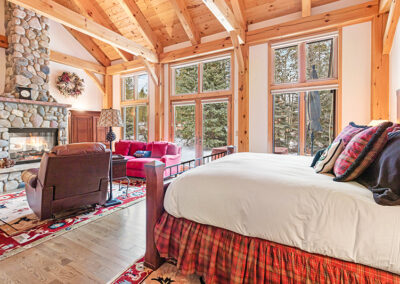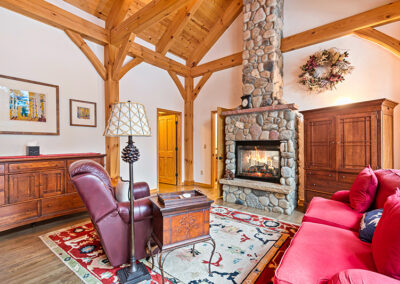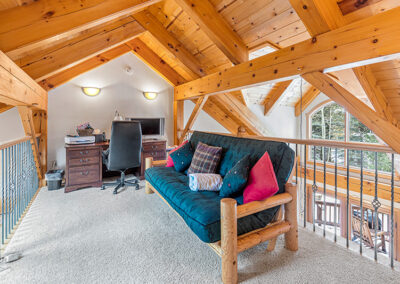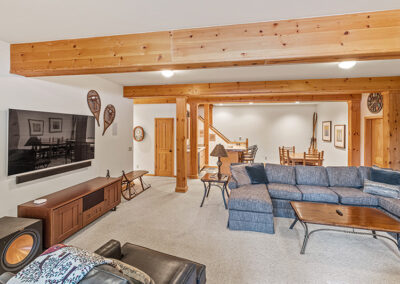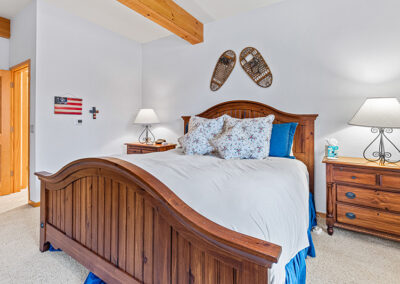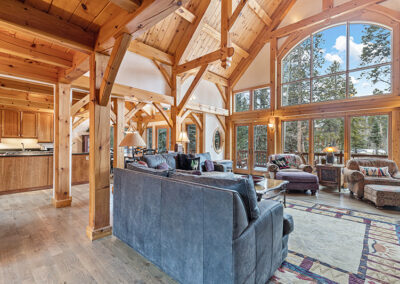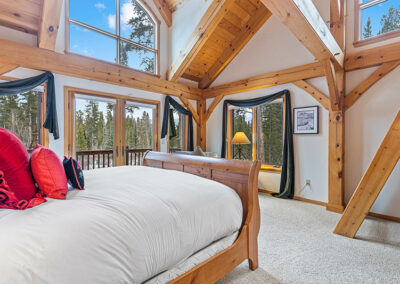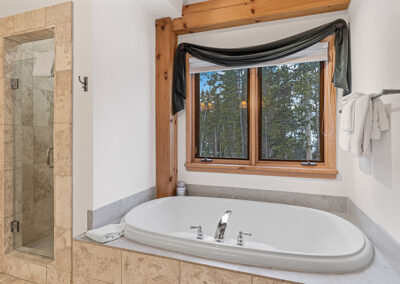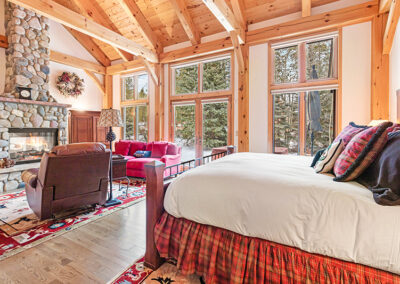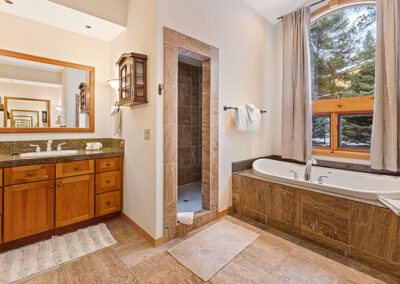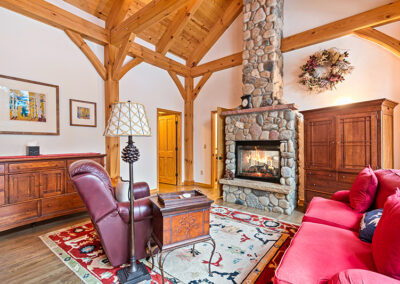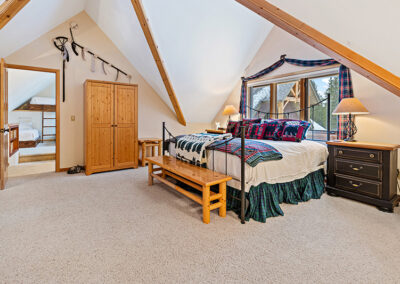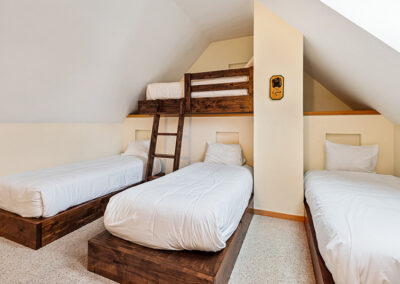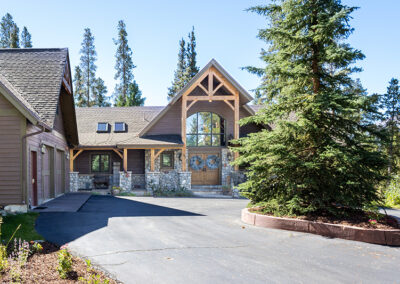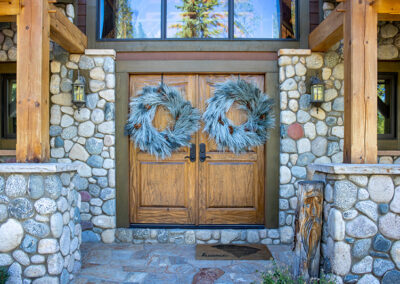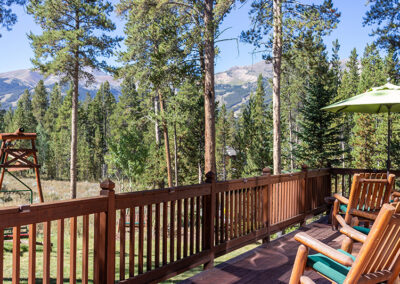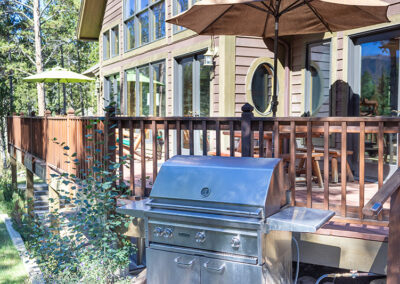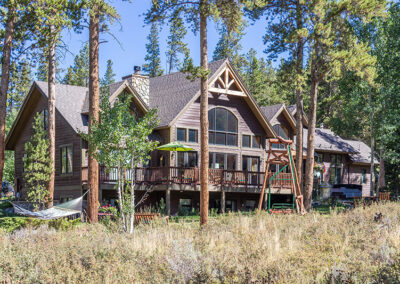spacious. luxurious.
Highlands at Breckenridge
Minutes from the Ski Resort
4 Bedrooms - 12 Guests
6,000 sq.ft. of Space
Luxury Home With Private Hot Tub.
A spacious home with high-end finishes offers almost 6,000 square feet of living space.
This impressive custom-built home sits on one of the premium lots in a highly desirable luxury neighborhood – the Highlands at Breckenridge.
It’s very close to the town and slopes and in a very quiet part of Breckenridge. There are four bedrooms, each with a king-size bed. The smart home layout keeps the bedrooms far away from each other for privacy, but you can all gather in the living room on the main floor, around the fireplace under the beams of high vaulted ceilings.
Kids will love their own loft with four twin beds and a family room downstairs with a huge sectional, big screen TV, and foosball table.
If you need some work done, there is another loft with two desks. You can also enjoy the large, south-facing deck with a grill, private hot tub, and outdoor sitting area with a fire pit surrounded by trees.
For those colder nights, there is a two-car heated garage with boot dryer and EV charger.
There are four bedrooms, each with a king-size bed.
As you enter through the front doors, you’ll find the main level living room with a massive river rock fireplace. Large floor-to-ceiling windows flood the space with natural light and offer beautiful views. There is also a dining table for 8, a gourmet kitchen with stainless steel appliances, granite countertops, and access to the main deck.
The main suite has a vaulted ceiling and a king-size bed on one side, separated from the five-piece en suite bathroom with a see-through fireplace.
On the other side of the main floor, we have a second vaulted ceiling bedroom with en suite bathroom. There is a king-size bed and a small loft with a library and a comfy chair.
The gourmet kitchen is equipped with custom cabinetry, two ovens, two dishwashers, a five-burner stove, a warming drawer, a wine fridge, and a regular drip coffee maker and Keurig. You can cook up a storm in the kitchen or hire a private chef. Upstairs, you will find a loft with four twin beds and a large vaulted ceiling third bedroom. It is furnished is a king-size bed, a sitting area, en suite bathroom, and a private balcony. You can often see moose from the balcony.
On the lower level is a second family room with a huge sectional with queen sleeper, big screen TV with surround sound, live edge wet bar, foosball table, and table for 6 to play games on. It will keep the kids and adults entertained for hours.
The fourth bedroom has a king bed, and a walk-in closet. There is a patio door to bring the great outdoors in. There is a bathroom on the lower level.
Breckenridge Skit Resort, Golf Course and Historic Main Street are just a short couple/few minute drive from the home.
You can also easily access hiking and biking trails as well as activities.
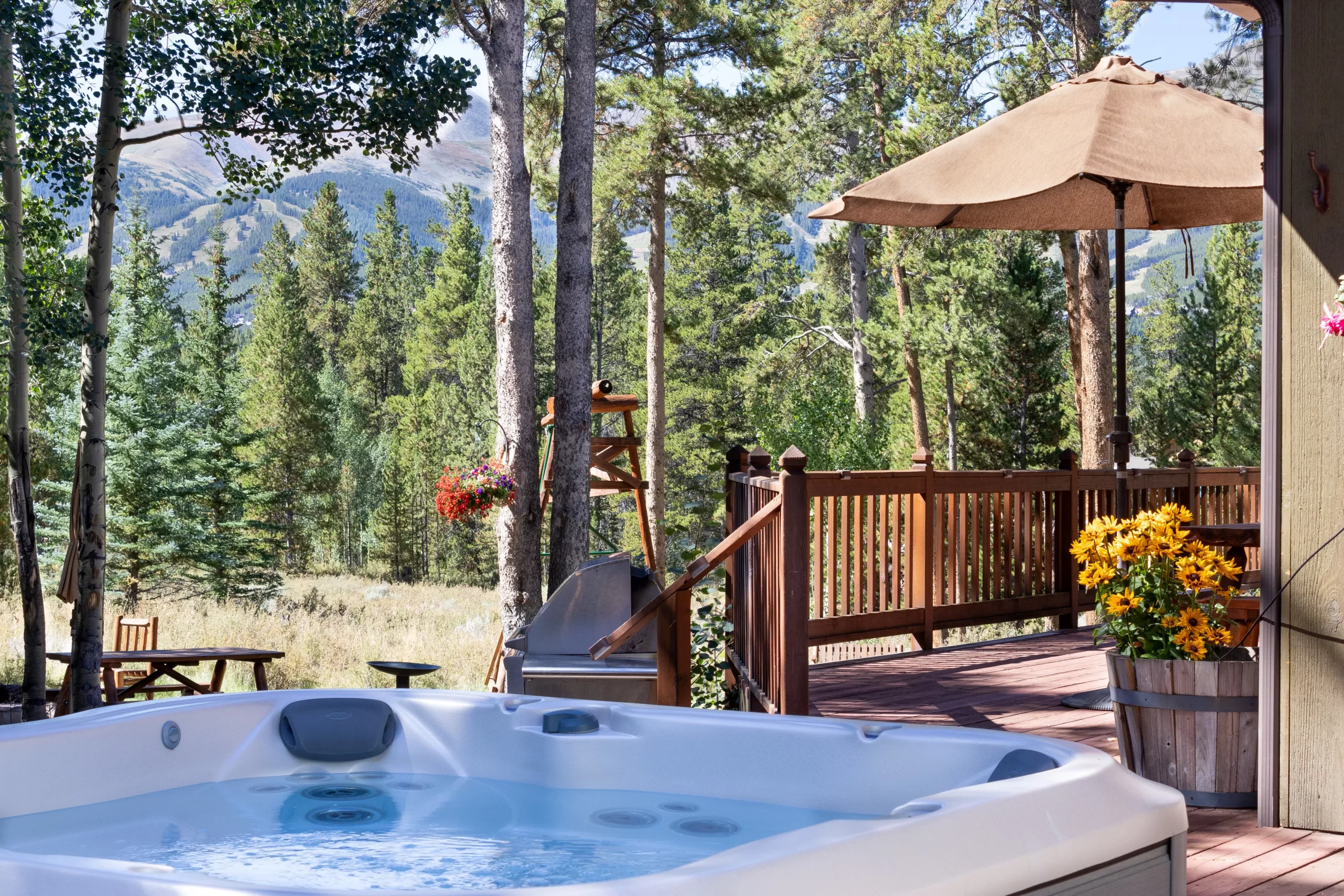
Amenities
Free WiFi
Free wi-fi throughout the house.
Heated Garage
Two car garage with EV charger.
Hot Tub
Private hot tub on the deck.
Live TV
Live TV channels.
Washer & Dryer
Laundry room with washer and dryer.
Grill
Gas grill on the deck.
Workspace
Two desks with chairs.
Fire Pit
Fire it with chairs.
Gourmet Kitchen
Modern, fully equipped kitchen.
